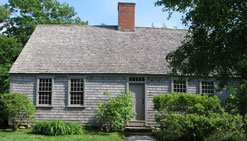Study Guide Household

Table of Contents
Puritan Style Houses
 While Puritans may have lived in wigwams, dugouts, and crude cabins during the first year of settlement, they quickly built more traditional houses on the island (Scott I.55-57). For the Puritans, European-style housing was an important sign of being civilized and Christian. Hence, in praying towns such as Natick, Algonquians were strongly encouraged to build Puritan-style houses. This pressure was less intense on the island, but over time the Wampanoag population slowly moved towards living in this type of structure.
While Puritans may have lived in wigwams, dugouts, and crude cabins during the first year of settlement, they quickly built more traditional houses on the island (Scott I.55-57). For the Puritans, European-style housing was an important sign of being civilized and Christian. Hence, in praying towns such as Natick, Algonquians were strongly encouraged to build Puritan-style houses. This pressure was less intense on the island, but over time the Wampanoag population slowly moved towards living in this type of structure.
As early as the seventeenth century, Vineyard houses had a distinctive look. The most common house structures what has been called half-houses, three-quarter houses, and full-houses (below). As houses were added to over the years, some went through all three incarnations. The most distinctive feature of the Vineyard home is the back kitchen area. This area included a general workspace as well as a pantry and “borning room.” As architectural historian Jonathan Scott remarks, “The nearby warmth of the kitchen hearth and the ready availability of hot water made this [the borning room] an ideal location for women in labor. It was also used for the care of very small children and the sick where they could always be near the women of the house working.” (Scott I. 63-64). While English houses were often built of stone, early houses on the Vineyard are often wooden, due to the lack of building stone in some of the key settlement areas (Scott I.119). Before the Revolutionary war, “houses were usually painted with reds or other warm earth tones from Island clay” (Scott I.163). In general, houses faced south so that the sun heated the front rooms and the kitchen and pantry were kept cooler (Scott I. 117, II.3-5). In the nineteenth and twentieth centuries, the houses were painted white or left to weather grey, and were sometimes moved to face better views (Scott I. 163-64, II.3-5).
Stages in Martha's Vineyard Architecture (Leibman based on Scott)
For New England Puritans, the house was a religious and symbolic structure. Houses were a reflection not only of the body politic, but also of Christ’s divine body. Indeed body parts were associated with and mapped onto the house’s structure: the door was the mouth, the windows eyes, the roof the head, the chimney the breast, the hearth the heart, the fire the soul or womb, and the foundation its blood (St. George 137 Fig. 52). The central role of women in the home, as well as her relationship to the fireplace, is evidenced in the terms used for home’s source of heat (St. George 174). The hearth also attested to her vulnerability: witch bottles were often buried below the hearth to prevent witches from entering through the chimney (St. George 193). Ideally, however, the house-body metaphor anticipated salvation by invoking “the heavenly mansion or perfect house that the souls of the elect would inhabit after death”: after the resurrection, this house would replace worshippers' physical bodies (St. George 121). Living in a Puritan-style house was a way of signifying one’s devotion to the covenant and one’s recognition of the divine order of Puritan society.
Items Related to Puritan Style Houses in the Archive
Wampanoag Style Houses < Previous | Next > Fences
