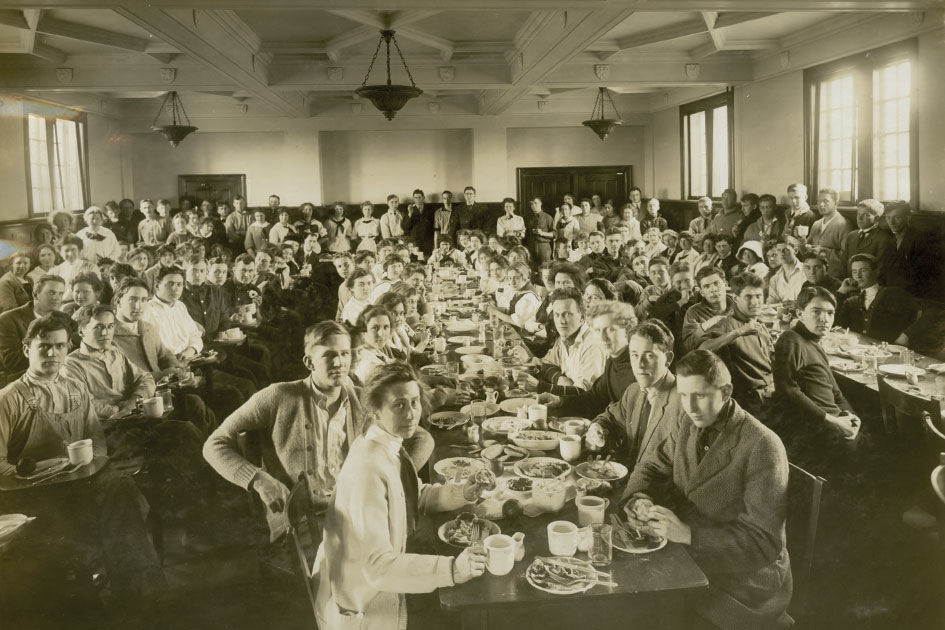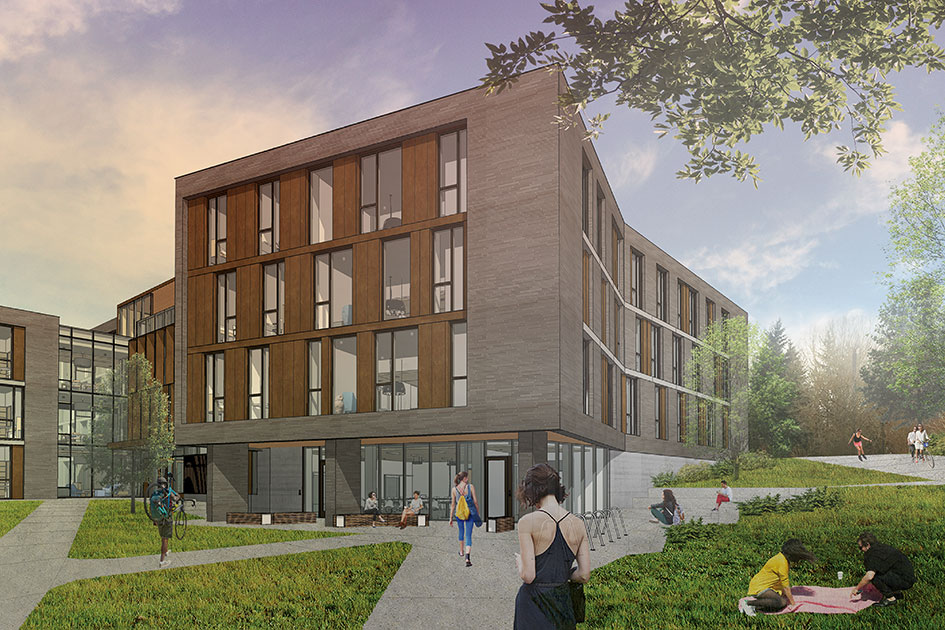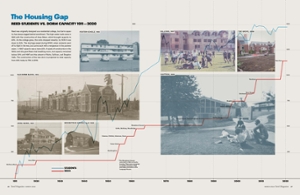Home Away from Home
New dorm is designed to create a sense of belonging.
In March, Reed will break ground on the largest residence hall in its history, transforming the north end of campus. Costing approximately $27 million, the three-story, 60,000-square-foot building will be home to 180 students, and every square foot has been designed to create a sense of community and belonging.
The new dorm will also fill a long-standing gap. With just 946 beds available for a student population of roughly 1,425, Reed currently provides on-campus housing for only 68% of its students. For many years, this was not a problem because students could easily find affordable housing within a mile of campus. In the past decade, however, local rents have escalated dramatically; Portland is now the 15th most expensive rental market in the nation. The median rent for a one-bedroom apartment is now about $1,500 a month—assuming you can find a vacancy. In addition, enhanced cocurricular programs and resources continue to attract more students. As a result, students are clamoring to live on campus. Currently Reed guarantees on-campus housing for all first-year students, but the housing shortage has forced the college to use a lottery system for the others.
The new residence hall will boost Reed’s housing capacity to nearly 80% of the student body. With its completion by the fall of 2019, the college expects to be able to guarantee housing for both freshmen and sophomores, says Mike Brody, vice president for student services.
“That will be a huge relief,” he says. “We heard from so many families when our wait list started to grow. Current freshmen were telling their parents, ‘I don’t know where I’m going to live my sophomore year, because I’m in this lottery and I don’t know if I’m going to get a space.’ Parents called saying, ‘They’ve never looked for a place to live before and Portland rents are crazy. What are they going to do?’”
Rethinking the Assumptions
In 2016, Brody and other college leaders began to explore ideas for building—and paying for—a new dorm. That fall, a committee of faculty, staff, and students held regular meetings to define the mission for the building. Reed sent requests for proposals to two local firms that had worked previously with the college, ZGF Architects and Opsis Architecture.
“We didn’t want the architects to design the building before the program had been designed outlining our needs,” says Vice President & Treasurer Lorraine Arvin. “The proposals really involved the process for how the firms would work with us not only through the planning, but through the actual execution of design and construction.”
The planning committee ultimately decided that the ideal location for the new hall is cross canyon, between the Grove and Naito/Sullivan dorms. (This location will foster community on the north end of campus, but unfortunately means displacing the basketball and tennis courts. College staff will continue to evaluate options, perhaps for an alternative location or a different recreational resource.)
ZGF won the bid and began working with the committee. Student focus groups and input from house advisers helped shape ideas about the way spaces should look, how they might lead to more student engagement and, most importantly, to a greater sense of community.
ZGF partner Braulio Baptista led members of the committee on virtual tours and field trips to other residence halls the firm had designed to establish a wish list: How many people do you want to live here? What size of room is acceptable? How many singles? How many doubles? Should there be kitchens?
Kitchens and Pinwheels
Baptista’s design distributes the building’s mass into an innovative pinwheel, with three residential wings fanning off from the center. At the ground level, only two wings will ever be visible, which keeps the building from overpowering the surrounding environment. The concrete building will be faced with a multicolored brick in a rich blend of sterling gray with reddish tonal accents. Copper accents around windows are a nod to the adjacent Grove.
Each wing contains three floors of rooms, housing 20 students per floor. The mix includes single rooms, traditional doubles, divided doubles, and a number of rooms specifically designed to be ADA accessible, including some with kitchenettes to accommodate students with severe food allergies. In addition, each floor includes a lounge for social gatherings and a kitchen.
“In the student focus groups, one thing we heard most often was that they wanted kitchens,” says Amy Schuckman, assistant dean of students for residence life. “Having a kitchen for every 20 students will help promote community within each wing. We also included more study spaces, and niches where students can sit near a window and read. Larger study areas can be used for meetings or study groups.”
A light-filled, two-story atrium on the ground floor will be furnished with soft chairs and comfy built-in benches with plenty of outlets, allowing residents to relax as they burrow into their laptops. A third-floor balcony and a large lounge with soft furnishings and a big-screen TV are venues for communal recreation, and students will share a large laundry on the first floor.
The ground floor will also include a large classroom, something that faculty in particular were looking for. The classroom can be configured to accommodate classes breaking into discussion groups, or be used as a multipurpose room, with furniture stored on site.
“After hours, the classroom can be used for things like tutoring,” Schuckman says. “Cross-canyon students perceive the DoJo as being very far away from where they live. We’re hoping to use both the classroom and the residence hall in general to lower the barriers for accessing academic support designed specifically for first- and second-year students.”
Outside the main entrance to the building, a tiered area will serve as a venue for outdoor classes, presentations, or concerts.
Designed to meet LEED Platinum standards, the building will feature a high-performance envelope, lower-flow taps, energy-efficient appliances, and a design that reduces the urban heat effect. Reed is currently evaluating proposals to put solar panels on the roof.
From the get-go, the committee favored pursuing a more modern aesthetic than the Gothic architecture used for campus structures through most of the 20 th century.
“President Kroger cares a great deal about the environment in which people live and work,” Brody says. “He loves architecture and felt strongly that we needed, in the words of Braulio, ‘to expand the architectural vocabulary of the college.’”
Another reason for the modern look was more practical. “If you take the scale of a building that can house 180 students and then add pointed Gothic roofs, it makes the building even more massive, and you can’t do solar panels,” Arvin explains. “Things like that helped inform the design. It comes back to defining the program for the building first. What was most important to us? Designing optimal student communities and sustainability informed the design.”
ZGF’s previous work on campus includes the chemistry building, Kaul Auditorium, the 1997 renovation of Commons, the Educational Technology Center, Cooley Art Gallery, both library additions (1989 and 2002), both cross-canyon bridges, Bragdon Hall, and the Grove.
Scaffolding for Success
One feature of the new building may come as a surprise: it will offer more double rooms than most Reed dorms.
The reason is simple. After studying reams of data, Brody has found compelling evidence linking graduation rates with where a student lives. “The data is correlational,” he says. “We can’t claim a direct causal relationship —but in a student’s sophomore year, living in a double room correlates with a much better graduation rate than either living in a single room or off campus.”
The graduation rate for students who live in a language house during their sophomore year is particularly striking—more than 90% graduate in four years, significantly higher than the rate of less than 70% for all students. (The six-year rate now stands at around 80%.)
It may be that there is something about students who choose to live in a language house that predisposes them to higher graduation rates. Or it may be that they benefit from living with others who share interests, cook together, and form a distinct community with each other. Either way, the design and programs in the new residence hall will be designed to enhance student success.
Another example of this guiding principle: the committee also spent a lot of time thinking about the ideal size for a residential community.
“With a group of 20, you have the capacity to introduce students from diverse backgrounds, and we know that diversity of life experience, race, ethnicity, belief systems, and aspirations enriches the living and learning experience for everyone,” Brody says. “And you can also help students explore shared interests, to help foster community. It’s not a magic number, but it sort of works when we think about how we want to structure the environment as well as the peer and professional support. We really do want to create a sense of home for our students.”
House advisers—mostly juniors and seniors—will continue to provide leadership in each pod of the new residence hall.
“We don’t want to move away from that model,” Brody says, “But we want to enhance that model with peer mentor programs, peer health advisers, peer career advisers, and peer tutors. We have this army of students that we train and supervise who then go out and serve as capable and trusted resources for students.”
Reed will finance the new residence hall the same way it has financed many buildings in the last 20 years, with tax-exempt bonds issued through the Oregon Facilities Authority. These bonds represent the college’s lowest cost of funds for financing, and are attractive to investors because profits are exempt from federal income taxes.

BREAKING BREAD. Students rub elbows in the Winch dining hall in 1913. Reed College Hauser Library Special Collections and Archives
That Old Gang of Mine
Dorm life has long played an outsized role in building Reed’s community.
Roused and Doused
The dogs of war were turned loose in December and the fray immediately thickened to a heavy curd. Night became a time of hideous outcry and uproarious disturbance, and many deeds of violence difficult to recount found commission beneath its cover. Sponsors for the affair are the inhabitants of House F [Doyle] and House H [Winch], who began by pursuing each other’s detached members over the campus. Puddles, trenches, and dirt mounds furnished hazards for long-distance obstacle races...
A sally followed a short term of quiet, the inhabitants of House H venturing forth with a great deal of assurance. Manfully standing by to repel boarders, the fire brigade in House F brought forth their three-inch “sally discourager” [a fire hose], and quenched an accumulation of ardor with a well-directed stream of Bull Run [water]. Homecomings were in some cases cheerless for beds in House H exposed to attack were reached via the roof and scattered to the winds. Plots and counterplots hatched in great secrecy await bringing forth, and elaborate schemes for defense and possibly for offense have been constructed. —From “Tong War Furnishes Excitement,” the Quest, Jan 13, 1913.
Old Dorm Bloc
1962-3 was the year that four of us (plus our “dorm daddy”) occupied the smallest dorm ever to grace the Old Dorm Block—Davis. We served as informal campus base to a substantial but shifting group of perhaps up to 40 students, many but not all of whom lived off campus. We proclaimed our form of internal governance to be an idiosyncracy, under the absolute rule of an Idiosyncrat (selected monthly by random draw). Davis was in later years deemed to be a Moral Hazard, and was eliminated… To my mind, collective living was one of the most appealing features of the college. I probably achieved far more personal growth due to my living circumstances and the interactions thus facilitated than I ever did from any aspect of the curriculum or the faculty. —JD Eveland ’64
Cross-Canyon Crew
Living in Chittick as a freshman circa 1982 was the best possible way to start Reed. I would doubtless have spent time in the Canyon anyway, but the fact that I had to cross over it or around it in order to get to classes kept that swath of wet Oregon wilderness ever in my mind. My roommate (David Dahl ’86) and I, who came from very different backgrounds, became great friends in part due to our love of being in the woods. We convinced the powers that be to let us fulfill our P.E. requirements with independent tree climbing. We kept a log.
The mid-century lines of the buildings and the open, climbable common rooms made for cool playgrounds. We chimneyed up the walls in the hallways so as to hang out near the ceiling. Every dorm had its own character, but for me, Cross-Canyon was home. —Sean Wiley ’87
Good Chemistry
My freshman dorm was the surprisingly-swanky Bragdon “ski lodge” (circa 2000). One of the highlights from our hall came when our dorm mom ran away and got married to an international student from the next hall. They had just met that year and weren’t even dating at the time! They swapped their singles for a divided double and created an awesome bedroom/living room setup where we could hang out with “Bunny and Piggie” — their pet rabbit and guinea pig (who also featured prominently in our new dorm dad’s running whiteboard comic). Other favorite memories include watching an escalating series of experimental CO2-fueled explosions on the Bragdon lawn and participating in friends’ first forays into dorm-room brewing. Lessons learned: leave the windows open, even in January, and watch out not to accidentally double up on the sugar, or you might end up with your bottles exploding spectacularly, embedding glass in the ceiling. Thankfully, occupants were unscathed! — Slayde Dappen ’04
Sounds of Westport
There is so much to tell about my freshman year in Westport. It was noisy—I heard weary Reedies coming and going at all hours of the day, and I stayed up listening to classmates howl with laughter and perform freestyle rap during 40s nights.
The dorm was, of course, old. The pipes made spooky, dragging sounds; every footstep and shuffle creaked and moaned. I made it my roommate’s reluctant duty to evict centipedes while I stood terrified on my bed (sorry, Mari). But things were never boring: there were repeated trash fires in the upstairs common room, which on three occasions forced me to leave the shower and stand outside wet in my bathrobe while we waited for the all-clear.
I met some incredible people that year. I remember sitting in the common room in our pajamas taking turns reading our Hum books out loud just to get through them. My dormies and I have supported each other through countless triumphs and tragedies since graduating—standing at each other’s weddings, patiently reviewing résumés, mourning the loss of loved ones, celebrating accolades, and most recently, welcoming the first baby of our little ragtag group into the world. It has been a wonderful journey, and it all started right there in Westport. —Carlie Stolz ’13
Foster Kids
I remember my freshman dorm (Foster 2, 1985) so vividly: the exposed brick wall, sweet Gary Carlson and his roommate, who always had tea and chocolate ready at 4 pm. The dorm advisers who seemed so grown up at 20. Surfer Jeff who papered his walls in black and loved Joy Division. The wild woman from Arizona who wore cut-off gloves and laughed in that whiskey voice. Her amazing roommate Miyuki. My dear brilliant roommate Sam, whose entire wardrobe smelled faintly of salmon hatchery for weeks. The phenomenal Rothrock and Po King roommate duo, the transfer student from Malaysia who gave me the sarong I wore all year, and the rest of the Foster 2 crew. —Dina Kempler ’89
Tags: Campus Life, Students, Institutional

