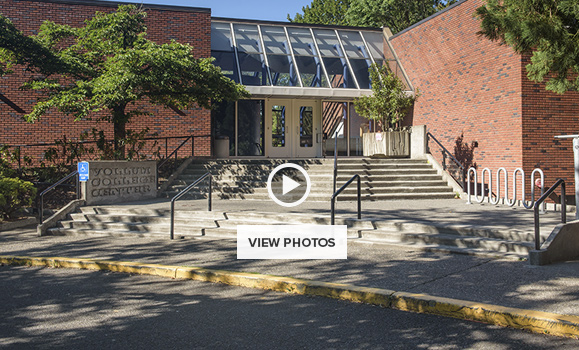Campus Venues and Meeting Facilities
Below is a sample of the venues and facilities available at Reed College. The Conference and Events Planning office can help determine which facilities will best suit your needs.
Please click on the facility below to view photos, layouts, and features of the facility.
Biology Building
Located on the east end of campus, the biology building features classrooms, labs, and an auditorium. The auditorium features fixed, cushioned, wide theater seating for 64 with lapdesks. The room is equipped with a complete sound and audio system, data projector, and screen. The auditorium is air-conditioned.
Eliot Hall
Eliot Hall, built in 1912, is a brick Tudor Gothic building featuring classrooms, administrative offices, and the Eliot chapel. Located at the heart of campus, Eliot Hall classrooms range in size to accommodate from 15 to 30 people. The chapel seats 220 and includes a stage.
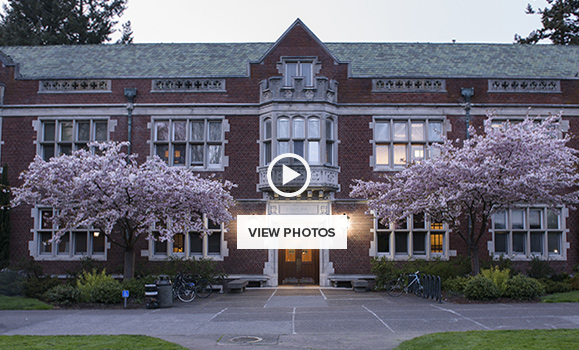
Gray Campus Center
Located at the heart of campus and forming one side of the Quad, GCC features meeting rooms, a dining hall, the bookstore, and mailroom. The four meeting rooms, GCC–ABCD, overlook the picturesque Reed canyon and offer flexible configurations for meetings of 15 to 90. The Commons dining hall and Cafe seating area hold 420 and 100, respectively. Outside the Cafe is an outdoor patio that seats 30.
Gray Campus Center Layout (pdf)
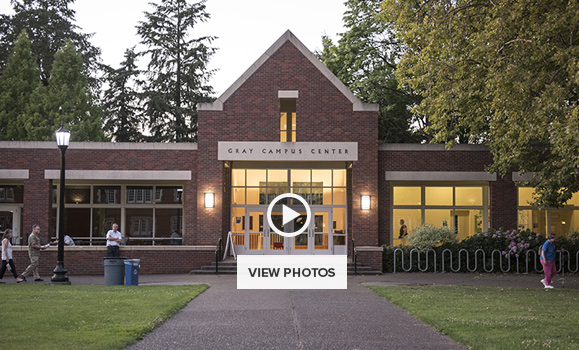
Kaul Auditorium
Kaul features a 700+ seat auditorium that is ideal for concerts. It can also accommodate 320 at rounds for banquet seating. The stage offers space for performances, presentations, or a dance floor for evening activities. Kaul is air-conditioned.

Outdoor Venues
Reed College offers soccer and rugby fields for rent in conjunction with overnight camps during the summer months. Other outdoor spaces include a 400-seat amphitheater overlooking the canyon, the Quad, and other lawn spaces.
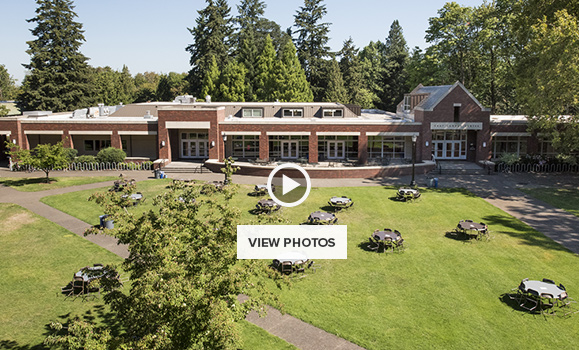
Performing Arts Building
Located at the west end of campus, Reed's Performing Arts Building features a 226-seat studio black-box style theatre with movable seating platforms, a 99-seat black box theatre with a barn door that opens to the lobby, a dance studio, a theatre/dance rehearsal room, a music rehearsal room, a three-story atrium lobby, and a rooftop patio for gatherings. Classrooms and performance spaces are air-conditioned.
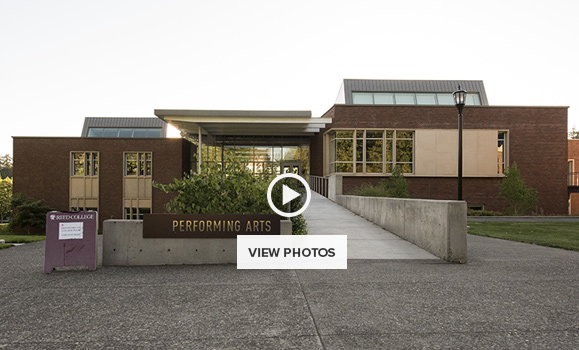
Psychology Building
The psychology building, located on the east end of campus next to the east parking lot, offers classrooms and the auditorium. The auditorium accommodates 99 at fixed, cushioned, wide theater seating with lapdesks. The auditorium is equipped with a complete audio system, audio booth, data projector, and screen. The auditorium is air-conditioned.
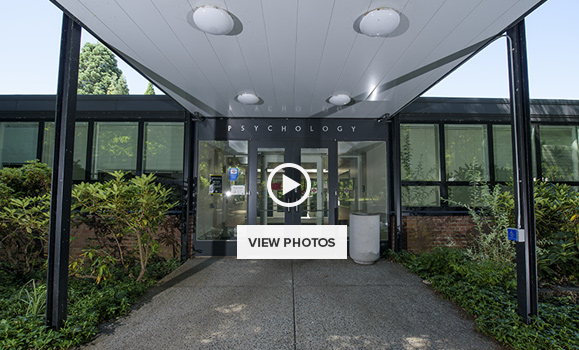
Student Union
The Student Union, part of the Gray Campus Center, is located adjacent to the Quad at the heart of campus. The room offers 3,200 square feet of multi-purpose space in a Gothic hardwood, lodge-type setting. The Student Union can accommodate 240 theater-style, 216 at rounds, and 156 at half-rounds (a nice alternative to classroom seating; allows for writing surface and is conducive to group discussion).
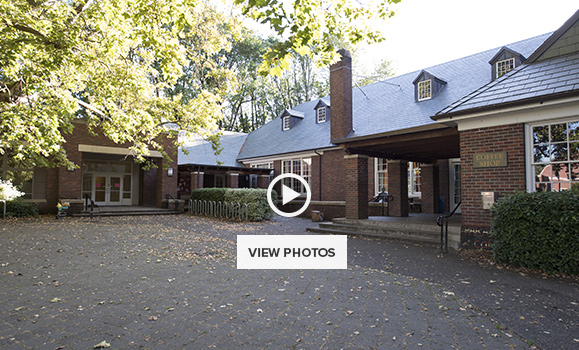
Vollum College Center
Vollum College Center features a lounge for meetings, meals, or registration; a variety of classrooms; and a lecture hall. Classrooms offer seating for 16 to 30 people. The lecture hall offers three levels of seating and is technology-equipped for presentations, seminars, and lectures. The lecture hall has comfortable, cushioned seats with arm rests and lapdesks; electronic, mobile dry erase board and blackboard; audio booth, data projector, complete sound and audio system, video projection, and much more. Lighting is versatile. Seating capacity is 409; the upper level can be locked to create a more intimate seating space for 321 below. Vollum lecture hall and Vollum lounge are air-conditioned.
