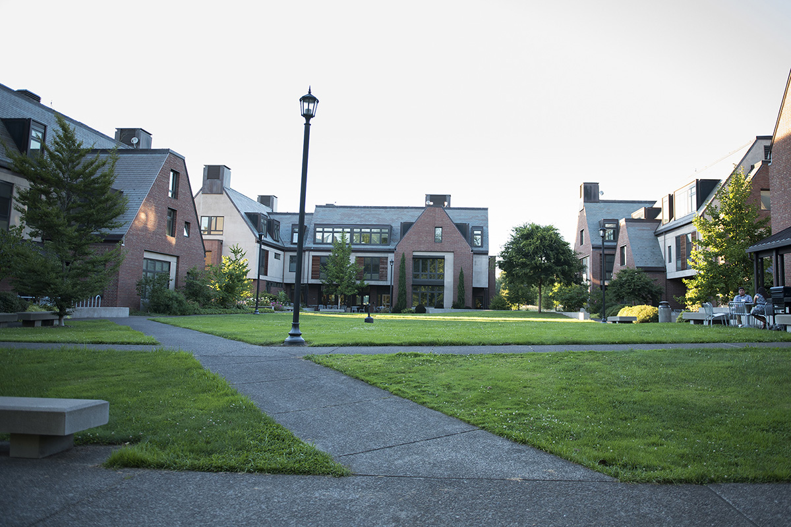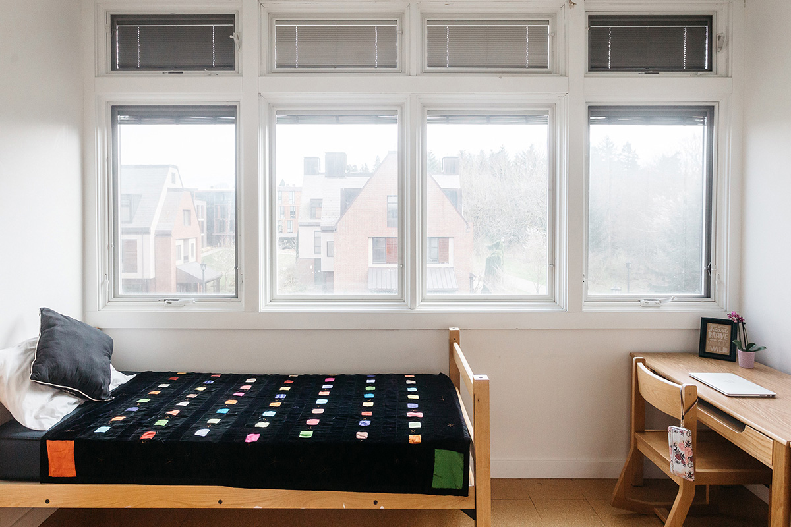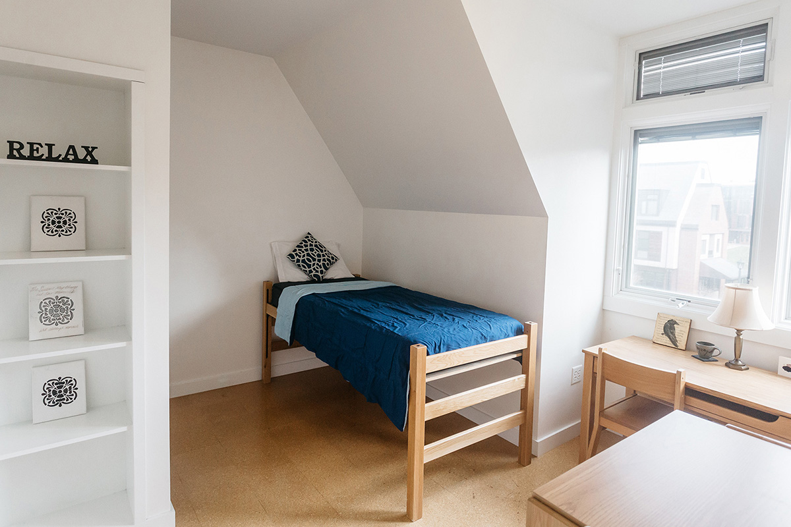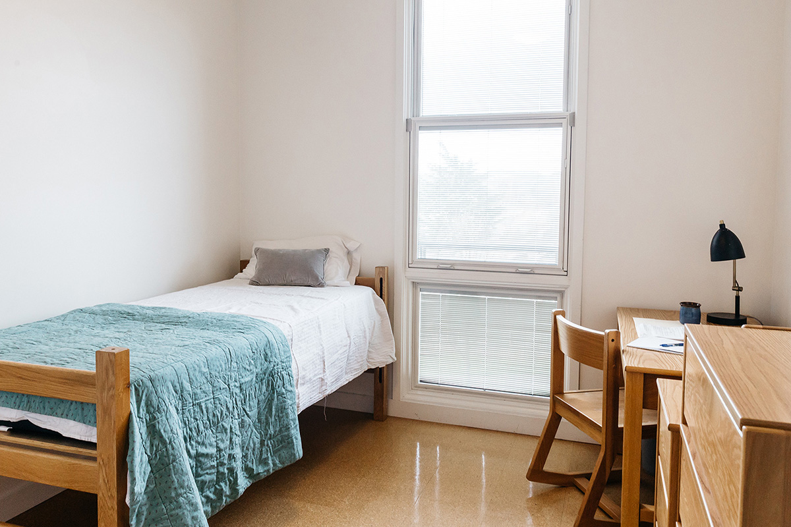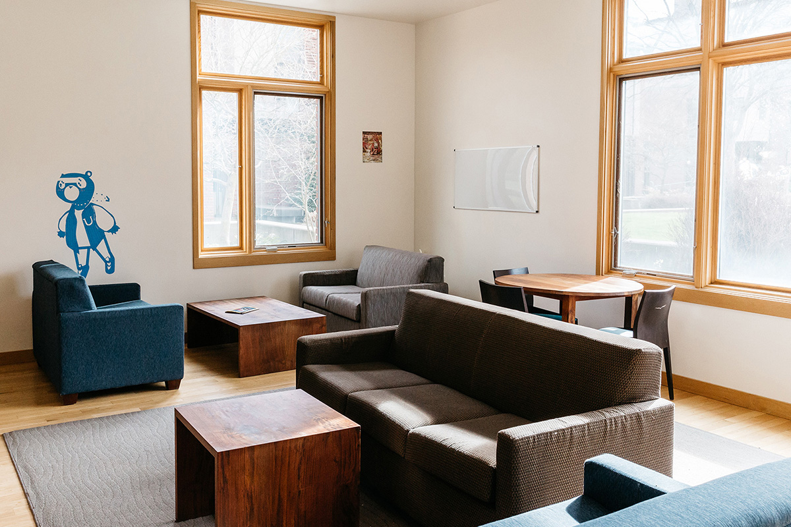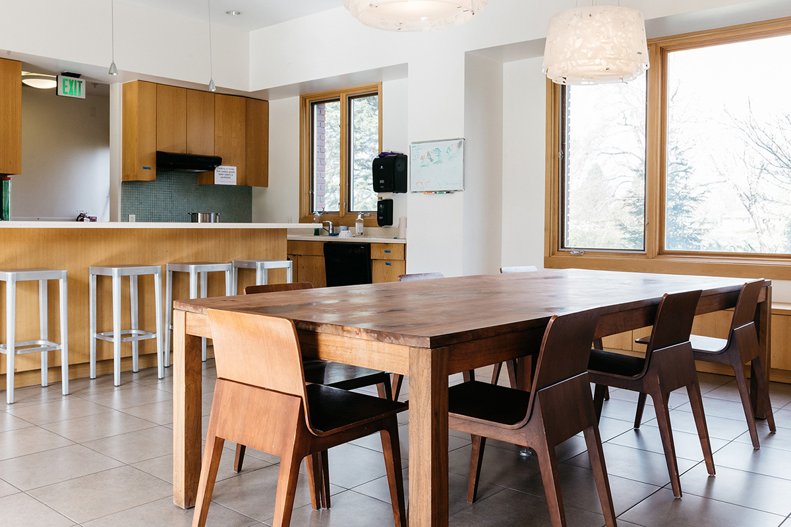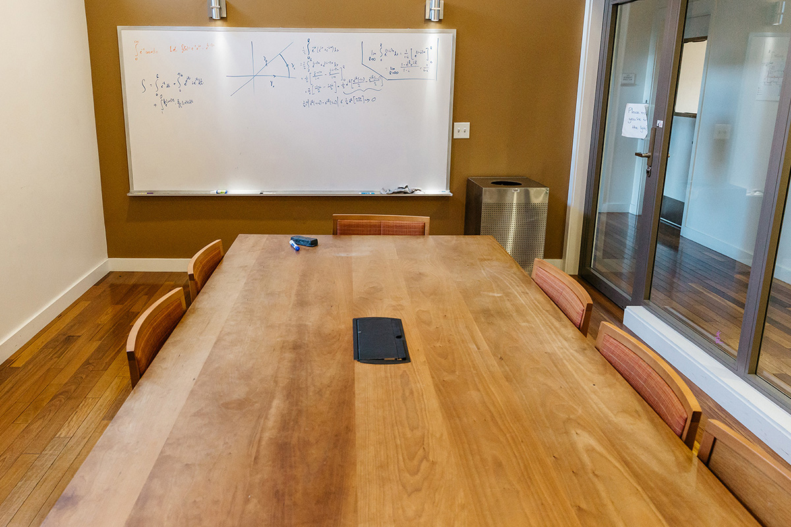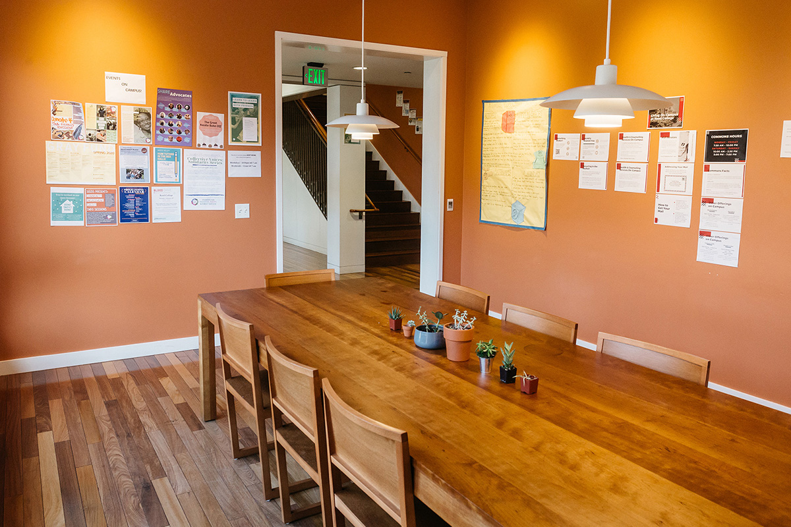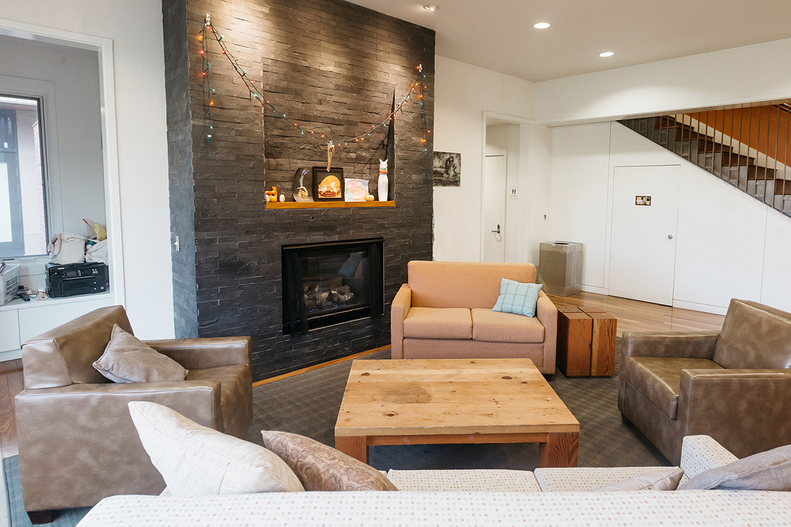The Grove: Bidwell, Aspen, Sequoia, and Sitka
The four Grove buildings—Aspen, Bidwell, Sitka, and Sequoia—house 89 students in a quad on the north side of campus. Each building features a first-floor living and dining area as well as a kitchen, media room, study room, laundry room, and outdoor terrace for socializing. All Grove residence halls are LEED (Leadership in Energy and Environmental Design) certified.
Quick facts about Sequoia
- Occupancy: 31 (13 single and 9 double rooms)
- Access to single-user bathroom
- Multiple stories; elevator Ground-level rooms
Sequoia room descriptions
Please note that the designation of a given building (first-year, sophomore, etc.) is subject to change.
| Room number | Description |
|---|---|
| 113 | Divided double |
| 115 | Single |
| 116 | Divided double |
| 201 | Single |
| 202 | Divided double |
| 203 | Divided double |
| 204 | Divided double |
| 207 | Single |
| 208 | Single |
| 213 | HA room |
| 216 | Single |
| 217 | Divided double |
| 218 | Single |
| 301 | Single |
| 302 | Single |
| 303 | Divided double |
| 304 | Divided double |
| 307 | Single |
| 312 | Single |
| 315 | Single |
| 316 | Single |
| 317 | Divided double |
